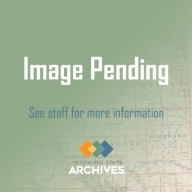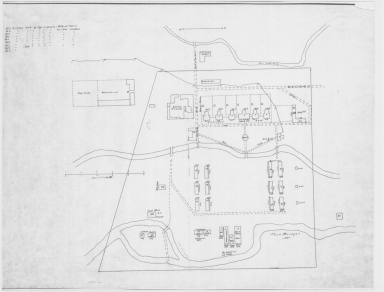|
Title
Frontier Park Building Plans Frontier Pavillion Remodel Cheyenne
Date
Undated
Description
Frontier Park Building Plans Frontier Pavillion Remodel Cheyenne by Douglas Coates, architect 1sheet: first floor plan, includes display information in pencil
Category - Type
Plan/Specification
Title
12 pounder Mountain Howitzer plans
Date
1862
Description
Plans of 12 pounder Mountain Howitzer
Category - Type
Plan/Specification
Title
12 pounder Mountain Howitzer plans
Date
1862
Description
Plans of 12 pounder Mountain Howitzer
Category - Type
Plan/Specification
Title
12 pounder Mountain Howitzer plans
Date
1862
Description
Plans of 12 pounder Mountain Howitzer
Category - Type
Plan/Specification
Title
Aero Oil Products Company Filling Station, Casper, WY (Specifications)
Date
1909-1960
Description
Aero Oil Products Company Filling Station, Casper, WY (Specifications)
Category - Type
Plan/Specification
Title
East Casper Grade School Plumbing, Heating, Ventilation & Gas Fittings, Casper, WY (Specifications)
Date
1909-1960
Description
East Casper Grade School Plumbing, Heating, Ventilation & Gas Fittings, Casper, WY (Specifications)
Category - Type
Plan/Specification
Title
Root Cellar for Fort DA Russell, WY plans
Date
1910
Description
Root Cellar for Fort DA Russell, WY, prepared under direction of Captain VK Hart, Construction Quartermaster, Cheyenne, WY, Fort DA Russell/FE Warren AFB, Robert W. Postin Collection, 1 set with 4 sheets blueline paper
Category - Type
Plan/Specification
Title
USS Wyoming include schematic drawings of the USS Wyoming Battleship, now decommissioned
Date
1927
Description
USS Wyoming blueprints include schematic drawings of the USS Wyoming Battleship, now decommissioned
Category - Type
Plan/Specification
Title
USS Wyoming include schematic drawings of the USS Wyoming Battleship, now decommissioned
Date
1927
Description
USS Wyoming blueprints include schematic drawings of the USS Wyoming Battleship, now decommissioned
Category - Type
Plan/Specification
Title
USS Wyoming include schematic drawings of the USS Wyoming Battleship, now decommissioned
Date
1927
Description
USS Wyoming blueprints include schematic drawings of the USS Wyoming Battleship, now decommissioned
Category - Type
Plan/Specification
Title
USS Wyoming include schematic drawings of the USS Wyoming Battleship, now decommissioned
Date
1927
Description
USS Wyoming blueprints include schematic drawings of the USS Wyoming Battleship, now decommissioned
Category - Type
Plan/Specification
Title
Experiment Farm-Central Great Plains Field Station plan
Date
1928-1933
Description
Experiment Farm-Central Great Plains Field Station, blueprints, linen tracings, preliminary drawings
Category - Type
Plan/Specification
Title
Robert Burns Memorial Location plat & correspondence
Date
1929
Description
Plat and Correspondence Robert Burns Memorial Location
Category - Type
Plan/Specification
Title
Robert Burns Memorial, plans
Date
1929
Description
Plans Robert Burns Memorial, plans & blueprints
Category - Type
Plan/Specification
Title
Cheyenne Frontier Days, Frontier Park Steel Grandstand extension detail plans, Cheyenne, WY
Date
1936
Description
Cheyenne Frontier Days, Frontier Park Steel Grandstand extension detail plans, Cheyenne, WY, by Frederic Hutchinson Port, Robert W. Postin Collection, 1 set with 3 sheets blueline paper
Category - Type
Plan/Specification
Title
Corlett School plans, Cheyenne, WY, Laramie County School District
Date
1940
Description
Corlett School, (14 Sheets), Cheyenne, WY (ACCESSRESTRICTED)
Category - Type
Plan/Specification
Title
Small Home Plan Service Building Plans, Wyoming Society of Architects
Date
1946-1948
Description
Building Plans Small Home Plan Service, WY Society of Architects, Kellogg & Kellogg 1incomplete set (24 sheets) Sheets 46-1 through 46-26
Category - Type
Plan/Specification
Title
Small Home Plan Service Building Plans, Wyoming Society of Architects
Date
1946-1948
Description
Building Plans Small Home Plan Service, WY Society of Architects, Kellogg & Kellogg 1incomplete set (24 sheets) Sheets 46-1 through 46-26
Category - Type
Plan/Specification
Title
Small Home Plan Service Building Plans, Wyoming Society of Architects
Date
1946-1948
Description
Building Plans Small Home Plan Service, WY Society of Architects, Kellogg & Kellogg 1incomplete set (24 sheets) Sheets 46-1 through 46-26
Category - Type
Plan/Specification
Title
Small Home Plan Service Building Plans, Wyoming Society of Architects
Date
1946-1948
Description
Building Plans Small Home Plan Service, WY Society of Architects, Kellogg & Kellogg 1incomplete set (24 sheets) Sheets 46-1 through 46-26
Category - Type
Plan/Specification
Title
Small Home Plan Service Building Plans, Wyoming Society of Architects
Date
1946-1948
Description
Building Plans Small Home Plan Service, WY Society of Architects, Kellogg & Kellogg 1incomplete set (24 sheets) Sheets 46-1 through 46-26
Category - Type
Plan/Specification
Title
Small Home Plan Service Building Plans, Wyoming Society of Architects
Date
1946-1948
Description
Building Plans Small Home Plan Service, WY Society of Architects, Kellogg & Kellogg 1incomplete set (24 sheets) Sheets 46-1 through 46-26
Category - Type
Plan/Specification
Title
Small Home Plan Service Building Plans, Wyoming Society of Architects
Date
1946-1948
Description
Building Plans Small Home Plan Service, WY Society of Architects, Kellogg & Kellogg 1incomplete set (24 sheets) Sheets 46-1 through 46-26
Category - Type
Plan/Specification
Title
Small Home Plan Service Building Plans, Wyoming Society of Architects
Date
1946-1948
Description
Building Plans Small Home Plan Service, WY Society of Architects, Kellogg & Kellogg 1incomplete set (24 sheets) Sheets 46-1 through 46-26
Category - Type
Plan/Specification
Title
Small Home Plan Service Building Plans, Wyoming Society of Architects
Date
1946-1948
Description
Building Plans Small Home Plan Service, WY Society of Architects, Kellogg & Kellogg 1incomplete set (24 sheets) Sheets 46-1 through 46-26
Category - Type
Plan/Specification
Title
Small Home Plan Service Building Plans, Wyoming Society of Architects
Date
1946-1948
Description
Building Plans Small Home Plan Service, WY Society of Architects, Kellogg & Kellogg 1incomplete set (24 sheets) Sheets 46-1 through 46-26
Category - Type
Plan/Specification
Title
Small Home Plan Service Building Plans, Wyoming Society of Architects
Date
1946-1948
Description
Building Plans Small Home Plan Service, WY Society of Architects, Kellogg & Kellogg 1incomplete set (24 sheets) Sheets 46-1 through 46-26
Category - Type
Plan/Specification
Title
Small Home Plan Service Building Plans, Wyoming Society of Architects
Date
1946-1948
Description
Building Plans Small Home Plan Service, WY Society of Architects, Kellogg & Kellogg 1incomplete set (24 sheets) Sheets 46-1 through 46-26
Category - Type
Plan/Specification
Title
Small Home Plan Service Building Plans, Wyoming Society of Architects
Date
1946-1948
Description
Building Plans Small Home Plan Service, WY Society of Architects, Kellogg & Kellogg 1incomplete set (24 sheets) Sheets 46-1 through 46-26
Category - Type
Plan/Specification
Title
Small Home Plan Service Building Plans, Wyoming Society of Architects
Date
1946-1948
Description
Building Plans Small Home Plan Service, WY Society of Architects, Kellogg & Kellogg 1incomplete set (24 sheets) Sheets 46-1 through 46-26
Category - Type
Plan/Specification
Title
Small Home Plan Service Building Plans, Wyoming Society of Architects
Date
1946-1948
Description
Building Plans Small Home Plan Service, WY Society of Architects, Kellogg & Kellogg 1incomplete set (24 sheets) Sheets 46-1 through 46-26
Category - Type
Plan/Specification
Title
Small Home Plan Service Building Plans, Wyoming Society of Architects
Date
1946-1948
Description
Building Plans Small Home Plan Service, WY Society of Architects, Kellogg & Kellogg 1incomplete set (24 sheets) Sheets 46-1 through 46-26
Category - Type
Plan/Specification
Title
Small Home Plan Service Building Plans, Wyoming Society of Architects
Date
1946-1948
Description
Building Plans Small Home Plan Service, WY Society of Architects, Kellogg & Kellogg 1incomplete set (24 sheets) Sheets 46-1 through 46-26
Category - Type
Plan/Specification
Title
Small Home Plan Service Building Plans, Wyoming Society of Architects
Date
1946-1948
Description
Building Plans Small Home Plan Service, WY Society of Architects, Kellogg & Kellogg 1incomplete set (24 sheets) Sheets 46-1 through 46-26
Category - Type
Plan/Specification
Title
Small Home Plan Service Building Plans, Wyoming Society of Architects
Date
1946-1948
Description
Building Plans Small Home Plan Service, WY Society of Architects, Kellogg & Kellogg 1incomplete set (24 sheets) Sheets 46-1 through 46-26
Category - Type
Plan/Specification
Title
Small Home Plan Service Building Plans, Wyoming Society of Architects
Date
1946-1948
Description
Building Plans Small Home Plan Service, WY Society of Architects, Kellogg & Kellogg 1incomplete set (24 sheets) Sheets 46-1 through 46-26
Category - Type
Plan/Specification
Title
Small Home Plan Service Building Plans, Wyoming Society of Architects
Date
1946-1948
Description
Building Plans Small Home Plan Service, WY Society of Architects, Kellogg & Kellogg 1incomplete set (24 sheets) Sheets 46-1 through 46-26
Category - Type
Plan/Specification
Title
Small Home Plan Service Building Plans, Wyoming Society of Architects
Date
1946-1948
Description
Building Plans Small Home Plan Service, WY Society of Architects, Kellogg & Kellogg 1incomplete set (24 sheets) Sheets 46-1 through 46-26
Category - Type
Plan/Specification
Title
St Mary's High School Alterations & Additions, 25th St & Warren Ave, Cheyenne, WY
Date
1950
Description
St Mary's High School Alterations & Additions, 25th St & Warren Ave, Cheyenne, WY, job 5520, by John K Monroe, 3 sets: 1 complete set with 19 sheets blueprint, 1 incomplete set with 15 sheet blueprint, 1 incomplete set with 6 sheets blueline paper torn (building now demolished)
Category - Type
Plan/Specification
Title
St Mary's Parish Elementary School Ceramic Glazed Structural Tile Details
Date
1951
Description
St Mary's Parish Elementary School Ceramic Glazed Structural Tile Details by ROBCO, 24th St & Warren Ave, Cheyenne, WY, architecht-John K Monroe, 1 set with 9 sheets blueline paper torn (building now demolished)
Category - Type
Plan/Specification
Title
Newman Club Building Plans, Laramie
Date
1956
Description
Building Plans Newman Club, Laramie 3 sheets blueprints
Category - Type
Plan/Specification
Title
Fort Union National Monument Construction of Flag Pole on Parade Grounds
Date
1959
Description
Fort Union National Monument Construction of Flag Pole on Parade Grounds by US Dept of Interior, National Park Service, drawing 2011, 1 set with 1 sheet blueline paper (possibly used as reference for Fort Bridger flag pole)
Category - Type
Plan/Specification
Title
Fort Bridger Historic Site Plat
Date
1964
Description
Fort Bridger Historic Site Plat, includes location of barbed wire, wove wire, picket fence, building foundation outlines, building names & years used, flag or telephone markers, trees & power lines, service poles, tree area, restrooms drawn on map, 1 set with 1 sheet blueline paper
Category - Type
Plan/Specification
Title
Fort Bridger Plan
Date
1964-1965
Description
Fort Bridger Plan prepared by Paul C Henderson from records found in the National Archives, includes building names & designations, years buildings used, flag staff, river, emigrant road & overland stage routes, 1 set with 1 sheet blueprint
Category - Type
Plan/Specification
Title
Fort Bridger Ship Mast Flag Pole Plan
Date
1978
Description
Fort Bridger Ship Mast Flag Pole Plan by WY Recreation Commission, 1 set with 1 sheet blueline paper
Category - Type
Plan/Specification
Title
Fort Bridger Flagstaff Reconstruction Plan
Date
1979
Description
Fort Bridger Flagstaff Reconstruction by WY State Historic Preservation Office drawn by Wally Sedovic, 1 set with 1 sheet blueprint
Category - Type
Plan/Specification
Title
Trail End Historic Center Building Plans Remodeling for physically handicapped
Date
1986
Description
Building Plans Remodeling for physically handicapped, Trail End Historic Center blueprints 2 sets
Category - Type
Plan/Specification
Title
Concord Stagecoach plan/model from Popular Science Monthly
Date
Undated
Description
Plan/Model, Concord Stagecoach from Popular Science Monthly 3 sheets
Category - Type
Plan/Specification
Title
Concord Stagecoach plan/model from Popular Science Monthly
Date
Undated
Description
Plan/Model, Concord Stagecoach from Popular Science Monthly 3 sheets
Category - Type
Plan/Specification
|











































