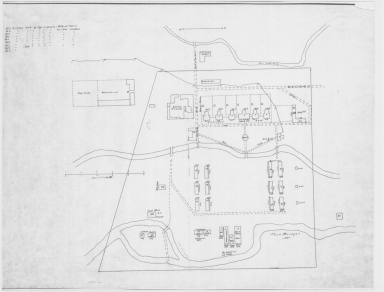|
REFINE
Browse All : Plan/Specification from 1964
1-22 of 22
Title
Fort Bridger Historic Site Plat
Date
1964
Description
Fort Bridger Historic Site Plat, includes location of barbed wire, wove wire, picket fence, building foundation outlines, building names & years used, flag or telephone markers, trees & power lines, service poles, tree area, restrooms drawn on map, 1 set with 1 sheet blueline paper
Category - Type
Plan/Specification
Title
Hot Springs State Park Water & Storm Sewer Improvements (As Built)
Date
1964
Description
Hot Springs State Park Water & Storm Sewer Improvements (As Built), by TR Musinger & Sons-contractor, Engineering Services Inc, 1 set with 8 sheets blueline paper
Category - Type
Plan/Specification
Title
Laramie County Memorial Hospital Fire Escape Plan, South Wing
Date
1964
Description
Laramie County Memorial Hospital Fire Escape Plan, South Wing by Kellogg & Kellogg, job 6401, 1 set with 1 sheet vellum
Category - Type
Plan/Specification
Title
Non-Commission Officer's Open Mess (NCO) remodeling & addition plan, FE Warren AFB, WY
Date
1964
Description
Non-Commission Officer's Open Mess (NCO) remodeling & addition plan, FE Warren AFB, WY, plan 461, by Morris D. Kemper, 1 set with 4 sheets paper (3 sheets-paper, 1 sheet-browntone paper)
Category - Type
Plan/Specification
Title
Platte County Library Addition Plan, Wheatland, WY
Date
1964
Description
Platte County Library Addition Plan, Wheatland, WY, plan 451, drawn by Morris D. Kempter, 1 set with 9 sheets (5 sheets tissue paper, 4 sheets paper)
Category - Type
Plan/Specification
Title
Platte County Library additons plan, Wheatland, WY
Date
1964
Description
Platte County Library additons plan, Wheatland, WY, plan 451, by Morris D. Kemper, 1 set with 21 sheets ( 8 sheets paper, 10 sheets vellum, 3 sheets mylar)
Category - Type
Plan/Specification
Title
Platte County Library, Wheatland Branch proposed addition plans
Date
1964
Description
Platte County Library, Wheatland Branch proposed addition plans by Morris D Kemper, 3 sets with 2 sheets
Category - Type
Plan/Specification
Title
Strategic Air Command-Base Exchanges alterations plan (Building 207& 216), FE Warren Air Force Base, WY
Date
1964
Description
Strategic Air Command-Base Exchanges alterations plan (Building 207& 216), FE Warren Air Force Base, WY, drawing WRN-B-488, project FEW-299-3r3, 105-5rl, by Morris D. Kemper, AS Pappas, 1 set with 25 sheets blueline paper
Category - Type
Plan/Specification
Title
Wyoming Game & Fish Commission-Metal Utility Buildng, Downar Bird Farm, Torrington, WY-vicinity, plan
Date
1964
Description
WY Game & Fish Commission-Metal Utility Buildng, Downar Bird Farm, Torrington, WY-vicinity, plan 462, 1 set with 2 sheets tissue paper
Category - Type
Plan/Specification
Title
Wyoming Hot Springs State Park Cooling Water Stabilization Treatment System Plan
Date
1964
Description
Wyoming Hot Springs State Park Cooling Water Stabilization Treatment System Plan by Casper & Thermopolis Engineering Service, 2 sets with 2 sheets blueline paper
Category - Type
Plan/Specification
Title
Wyoming Hot Springs State Park Entrance Structure Proposed Preliminary Plan
Date
1964
Description
Wyoming Hot Springs State Park Entrance Structure Proposed Preliminary Plan by Forrest D Hamilton, 1 set with 1 sheet paper
Category - Type
Plan/Specification
Title
Wyoming Hot Springs State Park Entrance Structure Site Plan - Plans & Schedules
Date
1964
Description
Wyoming Hot Springs State Park Entrance Structure Site Plan - Plans & Schedules by Forrest D Hamilton, 2 sets with 4 sheets blueline paper
Category - Type
Plan/Specification
Title
Wyoming State Archives & Historical Dept, State Museum Preliminary Study 1 of Proposed Building
Date
1964
Description
WY State Archives & Historical Dept, State Museum Preliminary Study 1 of Proposed Building by Hitchcock & Hitchcock, job 689, MA 689, 5 sets, 1 sheet blueline paper
Category - Type
Plan/Specification
Title
Wyoming State Archives & Historical Dept, State Museum Preliminary Study 2 of Proposed Building
Date
1964
Description
WY State Archives & Historical Dept, State Museum Preliminary Study 2 of Proposed Building by Hitchcock & Hitchcock, job 689, MA 689, 2 sets, 5 sheets blueline paper
Category - Type
Plan/Specification
Title
Wyoming State Boys School/Industrial Institute Quarters Addition Plan
Date
1964
Description
WY State Boys School/Industrial Institute Quarters Addition Plan by George W Tressler & Assoc, commission 351, 2 sets, 1 set with 1 sheet blueline paper, 1 set with 1 sheet mylar
Category - Type
Plan/Specification
Title
Wyoming State Boys School/Industrial Institute School Addition Plan
Date
1964
Description
WY State Boys School/Industrial Institute School Addition Plan by George W Tresler & Assoc, commission 351, 1 set with 17 sheets blueline paper
Category - Type
Plan/Specification
Title
Wyoming State Hospital Laundry Building (New) & Remodeling of Johnson, Sweetwater & Washakie Halls Plan
Date
1964
Description
WY State Hospital Laundry Building (New) & Remodeling of Johnson, Sweetwater & Washakie Halls Plan by Krusmark & Krusmark, 2 sets with 10 sheets paper
Category - Type
Plan/Specification
Title
Wyoming State Penitentiary, Honor Farm Maintenance Station Proposed Site Plan
Date
1964
Description
WY State Penitentiary, Honor Farm Maintenance Station Proposed Site Plan by WY Highway Dept, 1 set with 1 sheet blueline paper
Category - Type
Plan/Specification
Title
Wyoming State Training School Hall Cottage Floor Plan
Date
1964
Description
WY State Training School Hall Cottage Floor Plan by RM Holzinger, 1 set with 1 sheet blueline paper
Category - Type
Plan/Specification
Title
Wyoming State Training School Infirmary Building (Hall Cottage) Floor Plan & Foundation Plan
Date
1964
Description
WY State Training School Infirmary Building (Hall Cottage) Floor Plan & Foundation Plan by RM Holzinger, 1 set with 2 sheets blueline paper
Category - Type
Plan/Specification
Title
Wyoming State Training School Infirmary Ramp (North) Enclosure Details
Date
1964
Description
WY State Training School Infirmary Ramp (North) Enclosure Details by RM Holziner-architect, EM Anesi-contractor, 2 sets with 1 sheet blueline paper
Category - Type
Plan/Specification
1-22 of 22
|



