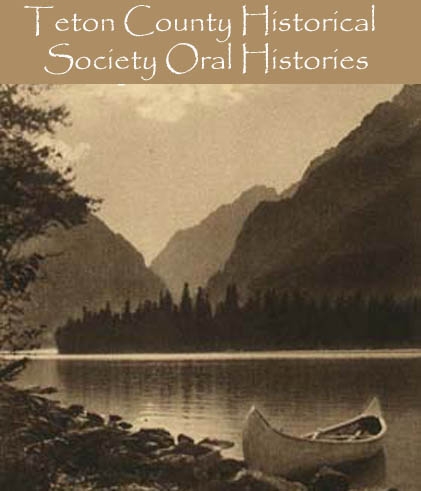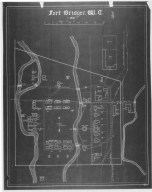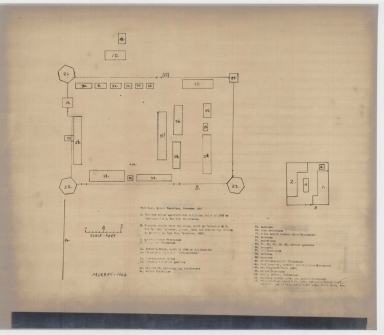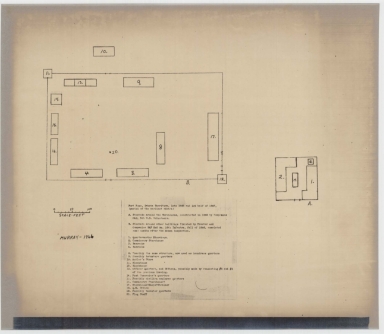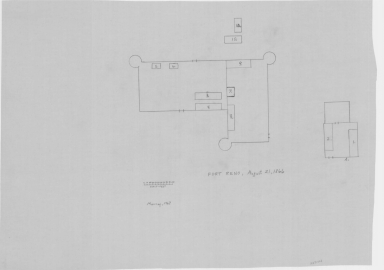|
Interviewed
Heyden, Dudley
Narrator
Dave Aaberg
Transcript
TRUE
Project
Teton County Historical Society
Interviewed
Webb, Lou Jr.
Transcript
FALSE
Project
Buffalo/Johnson County Library Collection
Interviewed
Deinger, Anita
Transcript
FALSE
Project
Buffalo/Johnson County Library Collection
Title
East-West Runway Improvements
Date
1967
Description
Plans for East-West runway improvements for Cheyenne Municipal Airport
Category - Type
Plan
Title
Fort Bridger, 1871-1881
Date
1967
Description
Fort Bridger, 1871-1881 3 Photostats
Category - Type
Military-Fort Bridger
Title
Fort Bridger, 1871-1881
Date
1967
Description
Fort Bridger, 1871-1881 3 Photostats
Category - Type
Military-Fort Bridger
Title
Fort Bridger, 1871-1881
Date
1967
Description
Fort Bridger, 1871-1881 3 Photostats
Category - Type
Military-Fort Bridger
Title
Fort Bridger, 1871-1881
Date
1967
Description
Fort Bridger, 1871-1881 3 Photostats
Category - Type
Military-Fort Bridger
Title
Fort DA Russell/FE Warren AFB, Basic Mission Plan
Date
1967
Description
Fort DA Russell/FE Warren AFB, Basic Mission Plan 3 sheets blueprints
Category - Type
Military-Fort DA Russell
Title
Fort Phil Kearny and Related Sites General Development Plan
Date
1967
Description
Fort Phil Kearny & related sites, General Development Plan 2 copies
Category - Type
Military-Fort Kearny
Title
Fort Reno Plans
Date
1967
Description
Fort Reno Plan 4 sheets, 3 copies NOTE: Access to building plans is restricted.
Category - Type
Military-Fort Reno
Title
Fort Reno Plans
Date
1967
Description
Fort Reno Plan 4 sheets, 3 copies NOTE: Access to building plans is restricted.
Category - Type
Military-Fort Reno
Title
Fort Reno Plans
Date
1967
Description
Fort Reno Plan 4 sheets, 3 copies NOTE: Access to building plans is restricted.
Category - Type
Military-Fort Reno
Title
Fort Reno Plans
Date
1967
Description
Fort Reno Plan 4 sheets, 3 copies NOTE: Access to building plans is restricted.
Category - Type
Military-Fort Reno
Title
Fort Reno Plans
Date
1967
Description
Fort Reno Plan 4 sheets, 3 copies NOTE: Access to building plans is restricted.
Category - Type
Military-Fort Reno
Title
Platte County Map
Date
1967
Description
Platte County Map by WY Highway Dept, Planning & Research Div, with US Dept of Commence, Bureau of Public Roads includes township, range, roads, drainage, railroads, post offices, schools, Ag exp station, pipe lines, dwellings, towns, 1950 Co population, 1956 aerial photo 16-2
Category - Type
Map-County/Platte
Title
Traffic Flow Map of Wyoming
Date
1967
Description
Traffic Flow Map of WY by WY Highway Dept, Planning & Research in cooperation with US Dept of Transportation, Federal Highway Administration, Bureau of Public Roads includes state & US highways, interstates, counties, airfields 2 copies
Category - Type
Map-State
Title
Wyoming Highway Map
Date
1967
Description
Highway Map by WY State Highway Dept, 3 copies
Category - Type
Map-State
Title
Wyoming Highway Map
Date
1967
Description
Highway Map by WY State Highway Dept, 3 copies
Category - Type
Map-State
Title
Berthoud School alterations plan, School District No R2-J, Berthoud, CO
Date
1967
Description
Berthoud School alterations plan, School District No R2-J, Berthoud, CO, by Robert W. Postin & Assoc, comm 2-767, 1 set with 5 sheets paper
Category - Type
Plan/Specification
Title
Big Horn County Greybull Museum and Branch Library preliminary scheme plans and specifications
Date
1967
Description
Big Horn County Museum and Big Horn County Library / Greybull Museum and Greybull Library - Branch preliminary scheme plans and specifications, Big Horn County by John E Toohey, 2 sets
Category - Type
Plan/Specification
Title
Johnson County Library, Kaycee Branch plans and specifications
Date
1967
Description
Johnson County Library, Kaycee Branch plans and specifications, by Richard L Hume, 4 sheets
Category - Type
Plan/Specification
Title
Laramie County Sheriff Department & Jail & Cheyenne Civil Defense Emergency Operatiing Center/Laramie County Courthouse plans, Cheyenne, WY
Date
1967
Description
Laramie County Sheriff Department & Jail & Cheyenne Civil Defense Emergency Operatiing Center/Laramie County Courthouse plans, Cheyenne, WY, by Robert W. Postin & Associates, 1 incomplete set with 7 sheets paper
Category - Type
Plan/Specification
Title
Longmont, CO master plan map, sewerage works facilities
Date
1967
Description
Longmont, CO master plan map, sewerage works facilities, by Ken R. White Company, Robert W. Postin Collection, includes service area limits, service sub-area limits and number, existing trunk line numer, proposed trunkline, and city limits, reservoirs and lakes, 1 set with 1 sheet blueline paper
Category - Type
Map-City/Longmont
Title
Moorcroft Recreation Area-Swimming Pool Facilities, Moorcroft, WY
Date
1967
Description
Moorcroft Recreation Area-Swimming Pool Facilities, Moorcroft, WY, by Robert W. Postin & Assoc, comm 2-7-67, 1 set with 3 sheets paper
Category - Type
Plan/Specification
Title
Moorcroft Recreation Project-Swimming Pool & Related Items
Date
1967
Description
Moorcroft Recreation Project-Swimming Pool & Related Items, Moorcroft, WY, by Robert W. Postin & Associates, 1 incomplete set with 3 sheets paper
Category - Type
Plan/Specification
Title
Moorcroft Recreation Project-Swimming Pool & Related Items plans
Date
1967
Description
Moorcroft Recreation Project-Swimming Pool & Related Items, Moorcroft, WY, by Robert W. Postin, Robert W. Postin & Associates, 1 set with 14 sheets blueline paper
Category - Type
Plan/Specification
Title
Moorcroft Recreation Project-Swimming Pool & Related Items, Moorcroft, WY
Date
1967
Description
Moorcroft Recreation Project-Swimming Pool & Related Items, Moorcroft, WY, by Robert W. Postin & Associates, 1 set with 19 sheets blueline paper
Category - Type
Plan/Specification
Title
Moorcroft Recreation Project-Swimming Pool & Related Items, Moorcroft, WY
Date
1967
Description
Moorcroft Recreation Project-Swimming Pool & Related Items, Moorcroft, WY, by Robert W. Postin & Associates, 1 set with 14 sheets blueline paper & 1 specification book
Category - Type
Plan/Specification
Title
Moorcroft Recreation Project-Swimming Pool & Related Items, Moorcroft, WY
Date
1967
Description
Moorcroft Recreation Project-Swimming Pool & Related Items, Moorcroft, WY, by Robert W. Postin, Robert W. Postin & Associates, 1 incomplete set with 12 sheets paper (See also plan 2010-58/17)
Category - Type
Plan/Specification
Title
Moorcroft Recreation Project-Swimming Pool & Related Items, Moorcroft, WY
Date
1967
Description
Moorcroft Recreation Project-Swimming Pool & Related Items, Moorcroft, WY, by Robert W. Postin, Robert W. Postin & Associates, 1 set with 14 sheets blueline paper
Category - Type
Plan/Specification
Title
Moorcroft Recreation Project-Swimming Pool & Related Items, Moorcroft, WY
Date
1967
Description
Moorcroft Recreation Project-Swimming Pool & Related Items, Moorcroft, WY, by Robert W. Postin & Associates, 1 set with 14 sheets blueline paper
Category - Type
Plan/Specification
Title
University Pharmacy Building work flow chart & floor plans, location unknown
Date
1967
Description
University Pharmacy Building work flow chart & floor plans, location unknown, by Robert W. Postin, 1 set with 4 sheets paper
Category - Type
Plan/Specification
Title
Upton School Gymnasium, Weston County School Dist 7, Upton, WY
Date
1967
Description
Upton School Gymnasium, Weston County School Dist 7, Upton, WY, by Robert W. Postin & Assoc, comm 1-67, 1 set with 15 sheets blueline paper
Category - Type
Plan/Specification
Title
Veterans Administration Center (VA) Second Floor Plan-Unit A, proposed alterations to building 1-Intensive Care Unit, Cheyenne, WY
Date
1967
Description
Veterans Administration Center (VA) Second Floor Plan-Unit A, proposed alterations to building 1-Intensive Care Unit, Cheyenne, WY, by Robert W. Postin, 1 set with 1 sheet blueline paper
Category - Type
Plan/Specification
Title
Westlake Bank & Retail Center site plan & exterior drawing, Taft Avenue & US Highway 34, Loveland, CO
Date
1967
Description
Westlake Bank & Retail Center site plan & exterior drawing, Taft Avenue & US Highway 34, Loveland, CO, by Robert W. Postin, 1 set with 1 sheet paper
Category - Type
Plan/Specification
Title
Weston Library, Upton Branch specifications, proposed addition plans and plans
Date
1967
Description
Weston County Library, Upton Branch specifications, proposed plans and plans by Adrian Malone & Assoc, proposed-3 sets with 2 sheets, plans-10 sheets
Category - Type
Plan/Specification
Title
Wyoming Game & Fish Commission-Como Bluffs Fish Hatchery Apartment addition & remodeling plan, Rock River, WY
Date
1967
Description
WY Game & Fish Commission-Como Bluffs Fish Hatchery Apartment addition & remodeling plan, Rock River, WY, no plan number, drawn by Morris D. Kemper, 1 set with 2 sheets tissue paper
Category - Type
Plan/Specification
Title
Wyoming Game & Fish Commission-Como Bluffs Fish Hatchery plan, Rock River, WY
Date
1967
Description
WY Game & Fish Commission-Como Bluffs Fish Hatchery plan, Rock River, WY, plan 510, drawn by AS Pappas, 1 set with 5 sheets tissue paper
Category - Type
Plan/Specification
Title
Wyoming Game & Fish Commission-District Office Building plan, Casper, WY, plan 500
Date
1967
Description
WY Game & Fish Commission-District Office Building plan, Casper, WY, plan 500, drawn by Morris D. Kemper, 1 set with 2 sheets vellum
Category - Type
Plan/Specification
Title
Wyoming State Boys School/Industrial Institute Roof Replacement Plan
Date
1967
Description
WY State Boys School/Industrial Institute Roof Replacement Plan by George W Tresler & Assoc, commission 377, 1 set with 1 sheet blueline paper
Category - Type
Plan/Specification
Title
Cheyenne Block 394, Lot 5 and West 34' Lot 6
Date
1967
Description
Cheyenne Block 394, Lot 5 and West 34' Lot 6
Category - Type
Map-City/Cheyenne
Title
Cole School Drainage
Date
1967
Description
Cole School Drainage
Category - Type
Map-City/Cheyenne
Title
Husky Industrial Addition plat
Date
1967
Description
Husky Industrial Addition plat
Category - Type
Map-City/Cheyenne
Title
Husky Industrial Addition plat
Date
1967
Description
Husky Industrial Addition plat
Category - Type
Map-City/Cheyenne
Title
Kornegay Homesites 2nd Filing, Tract 9 Storey Acres plat
Date
1967
Description
Kornegay Homesites 2nd Filing, Tract 9 Storey Acres
Category - Type
Map-City/Cheyenne
|
