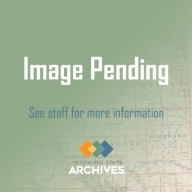|
Title
Platte County District Court civil case 7-184 exhibit A, DR 11, Petition for Amendment of Commissioner District Boundarys notations
Date
Undated
Description
Platte County District Court civil case 7-184 exhibit A, DR 11, Petition for Amendment of Commissioner District Boundarys notations added to sheet 3 of Map to Accompany Application for Bordeaux Enlargment, Tunnel, Ditch, Canal by Wheatland Irrigation District, includes Township 22 - 25, Range 67-70, Sections, rivers, creeks, reservoirs, water supply inidcators, 1 set with 1 sheet color-coded paper
Category - Type
Court Exhibits
Title
Platte County District Court civil case 7-184, DR 9, WY Development Land Company plat, includes Township 67 - 73, Range 21 - 25, Sections
Date
Undated
Description
Platte County District Court civil case 7-184, DR 9, WY Development Land Company plat, includes Township 67 - 73, Range 21 - 25, Sections, creeks, rivers, canals, tunnel, reservoirs, railroads, proposed railroad track, topo info, Carey Act Land, Deeded Land, 1 set with 1 sheet color-coded paper
Category - Type
Court Exhibits
Title
Platte County District Court civil case file 17-85, DR 35, Plat of Township 24, Range 68, Section 14, SW 1/4 NE 1/4
Date
Undated
Description
Platte County District Court civil case file 17-85, DR 35, Plat of Township 24, Range 68, Section 14, SW 1/4 NE 1/4 with easement and landownership-Cozad, 1 set with 1 sheet blueline paper
Category - Type
Court Exhibits
Title
Platte County Map
Date
Undated
Description
Platte County Map includes township, range, roads, railroads, reservoirs, rivers, creeks, Xerox copy
Category - Type
Map-County/Platte
Title
Platte County Courthouse plans
Date
1913 Circa
Description
Platte County Courthouse plans, by Baerreson Brothers, 1 set with 12 sheets blueprint
Category - Type
Plan/Specification
Title
Sunrise School Building plan, Sunrise, WY
Date
1916
Description
Sunrise School Building, Sunrise, WY
Category - Type
Plan/Specification
Title
Chugwater Valley Bank Heating, Chugwater, WY plan
Date
1918
Description
Chugwater Valley Bank Heating, Chugwater, WY
Category - Type
Plan/Specification
Title
Sunrise Teacherage Building, Specifications & other related data, Sunrise, WY plan
Date
1949
Description
Sunrise Teacherage Building, Specifications & other related data, Sunrise, WY
Category - Type
Plan/Specification
Title
Sunrise Teacherage plan
Date
1949
Description
Sunrise Teacherage
Category - Type
Plan/Specification
Title
Wheatland Municipal Airport Master Plan
Date
1957
Description
Wheatland Municipal Airport Master Plan by Casper Engineering Service, R Lee Donley, 1 sheet blueline paper
Category - Type
Plan/Specification
Title
Wyoming Game & Fish Commission-Deputy Game Warden Residence, Wheatland, WY, plan
Date
1958-1963
Description
WY Game & Fish Commission-Deputy Game Warden Residence, Wheatland, WY, plan 347, drawn by AS Pappas, 1 set with 5 sheets tissue paper
Category - Type
Plan/Specification
Title
Platte County Library proposed addition plan, Wheatland, WY
Date
1963
Description
Platte County Library proposed addition plan, Wheatland, WY, plan 451, by Morris D. Kemper, 1 set with 5 sheets paper
Category - Type
Plan/Specification
Title
Platte County Library Addition Plan, Wheatland, WY
Date
1964
Description
Platte County Library Addition Plan, Wheatland, WY, plan 451, drawn by Morris D. Kempter, 1 set with 9 sheets (5 sheets tissue paper, 4 sheets paper)
Category - Type
Plan/Specification
Title
Platte County Library additons plan, Wheatland, WY
Date
1964
Description
Platte County Library additons plan, Wheatland, WY, plan 451, by Morris D. Kemper, 1 set with 21 sheets ( 8 sheets paper, 10 sheets vellum, 3 sheets mylar)
Category - Type
Plan/Specification
Title
Platte County Library, Wheatland Branch proposed addition plans
Date
1964
Description
Platte County Library, Wheatland Branch proposed addition plans by Morris D Kemper, 3 sets with 2 sheets
Category - Type
Plan/Specification
Title
Laramie Peak Museum proposed plans, Wheatland, WY
Date
1976
Description
Proposed-Laramie Peak Museum plans, Wheatland, WY, no plan number by Kemper & Pappas/Morris D. Kemper, 1 set with 1 sheet mylar
Category - Type
Plan/Specification
Title
Laramie Peak Museum Association Museum plan
Date
1980
Description
Laramie Peak Museum Association Museum plan, Wheatland, WY, plan 657, by Morris D. Kemper, 2 sets-1 complete set with 7 sheets mylar & 1 incomplete set with 5 sheets blueline paper
Category - Type
Plan/Specification
Title
Platte County Map
Date
1936
Description
Platte County Map by State Mineral Supervisor Pierre LaFleiche, Drafted by HG Lowman includes oil & gas fields, drainage, township, range, state land, primary & secondary roads WPA Project #109, 2 sets, 1 set is taped & cracking
Category - Type
Map-County/Platte
Title
Wheatland Storm Sewer Structures map
Date
1938
Description
Wheatland Storm Sewer Structures
Category - Type
Map-City/Wheatland
Title
Wheatland Hilltop Addition plat
Date
1952
Description
Wheatland Hilltop Addition plat
Category - Type
Map-City/Wheatland
Title
Wheatland Crestview Sub. FHA suggested revised plan
Date
1957
Description
Wheatland Crestview Sub. FHA suggested revised plan. Sketch
Category - Type
Map-City/Wheatland
|











