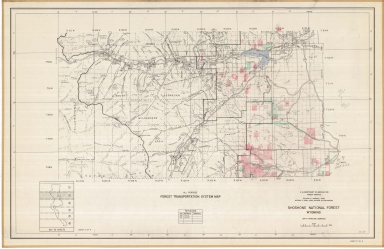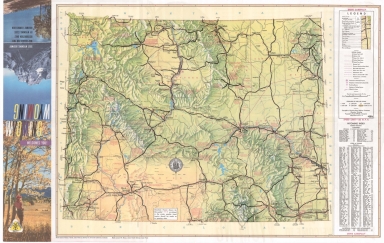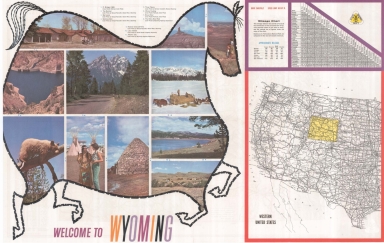|
Title
Shoshone National Forest Transportation System Map
Date
1957
Description
Shoshone National Forest Transportation System Map by US Dept of Agriculture, Forest Service, includes townships, ranges, sections, highways, roads, rivers, creeks, forest boundaries, Sheet 2 of 6
Category - Type
Map-Forest/Shoshone
Title
Wyoming Highway Map
Date
1957
Description
Highway Map by WY State Highway Dept, 3 copies
Category - Type
Map-State
Title
Wyoming Highway Map
Date
1957
Description
Highway Map by WY State Highway Dept, 3 copies
Category - Type
Map-State
Title
Cheyenne Police Department Building plans
Date
1957
Description
Cheyenne Police Department Building plans, by Porter & Porter, Robert W. Postin Collection, comm 1177, 1 set with 8 sheets blueline paper
Category - Type
Plan/Specification
Title
Cheyenne Police Department Building, 19th Street & Carey Avenue
Date
1957
Description
Cheyenne Police Department Building, 19th Street & Carey Avenue, Cheyenne, WY, by Porter & Porter, Postin Collection, comm 1177, 1 incomplete set with 19 sheets blueline paper
Category - Type
Plan/Specification
Title
Cheyenne Police Department Building, 19th Street & Carey Avenue, Cheyenne, WY
Date
1957
Description
Cheyenne Police Department Building, 19th Street & Carey Avenue, Cheyenne, WY, by Porter & Porter, Postin Collection, comm 1177, 1 incomplete set with 5 sheets blueline paper
Category - Type
Plan/Specification
Title
Jackson Hole Airport plans for the Town of Jackson and Teton County WY
Date
1957
Description
Jackson Hole Airport plans for the Town of Jackson and Teton County WY, by Robert W. Postin, comm 4-637, 1 set with 10 sheets paper
Category - Type
Plan/Specification
Title
Laramie County School Dist 1-Elementary School preliminary plans (possibly Goins School), Cheyenne, WY
Date
1957
Description
Laramie County School Dist 1-Elementary School preliminary plans (possibly Goins School), Cheyenne, WY, by Robert W. Postin, 1 set with 3 sheets paper
Category - Type
Plan/Specification
Title
Laramie County School Dist 1-Goins Elementary School, first plot plan, Interior Heights Block 66, Cheyenne, WY
Date
1957
Description
Laramie County School Dist 1-Goins Elementary School, first plot plan, Interior Heights Block 66, Cheyenne, WY, by Robert W. Postin, 1 set with 1 sheet blueline paper
Category - Type
Plan/Specification
Title
Weston County School Dist 16-Moorcroft School class room addition, Moorcroft, WY
Date
1957
Description
Weston County School Dist 16-Moorcroft School class room addition, Moorcroft, WY, by Harrison L Cook & Assoc, Robert W. Postin Collection, file no 5703, 1 set with 3 sheets blueline paper
Category - Type
Plan/Specification
Title
Wheatland Municipal Airport Master Plan
Date
1957
Description
Wheatland Municipal Airport Master Plan by Casper Engineering Service, R Lee Donley, 1 sheet blueline paper
Category - Type
Plan/Specification
Title
Wyoming Game & Fish Commission-Hay Storage Buildng, Pinedale, WY, plan
Date
1957
Description
WY Game & Fish Commission-Hay Storage Buildng, Pinedale, WY, plan 308, 1 set with 2 sheets tissue paper
Category - Type
Plan/Specification
Title
Wyoming Game & Fish Commission-Utility Building plan, Speas Fish Rearing Station, Casper, WY
Date
1957
Description
WY Game & Fish Commission-Utility Building plan, Speas Fish Rearing Station, Casper, WY, plan 314 & 323, drawn by AS Pappas, 1 set with 6 sheets tissue paper
Category - Type
Plan/Specification
Title
Wyoming Game & Fish Commission-Utility Building plan, Tillet Fish Rearing Station, Lovell, WY
Date
1957
Description
WY Game & Fish Commission-Utility Building plan, Tillet Fish Rearing Station, Lovell, WY, plan 315, 1 set with 6 sheets tissue paper
Category - Type
Plan/Specification
Title
Wyoming Hot Springs State Park Cottage Plans (Hot Springs County Memorial Hospital & Gottsche Foundation Institute)
Date
1957
Description
Wyoming Hot Springs State Park Cottage Plans (Hot Springs County Memorial Hospital & Gottsche Foundation Institute) by Fisher, Fisher & Davis, 1 set with 1 sheet blueprint
Category - Type
Plan/Specification
Title
Wyoming Hot Springs State Park Superintendent's Home Preliminary Study 6
Date
1957
Description
Wyoming Hot Springs State Park Superintendent's Home Preliminary Study 6 by Holizinger-Schropfert & Assoc, 1 set with 2 sheets blueline paper
Category - Type
Plan/Specification
Title
Wyoming Hot Springs State Park Superintendent's Home Preliminary Study 7
Date
1957
Description
Wyoming Hot Springs State Park Superintendent's Home Preliminary Study 7 by Holizinger-Schropfert & Assoc, 1 set with 1 sheet blueline paper
Category - Type
Plan/Specification
Title
Wyoming Hot Springs State Park Superintendent's Home Preliminary Study 8
Date
1957
Description
Wyoming Hot Springs State Park Superintendent's Home Preliminary Study 8 by Holizinger-Schropfert & Assoc, 1 set with 2 sheets blueline paper
Category - Type
Plan/Specification
Title
Wyoming State Boys School (WY Industrial Institute) Superintendent's Home Preliminary Study 3
Date
1957
Description
WY State Boys School (WY Industrial Institute) Superintendent's Home Preliminary Study 3 by Holizinger-Schropfert & Assoc, 1 set with 2 sheets blueline paper
Category - Type
Plan/Specification
Title
Wyoming State Boys School (WY Industrial Institute) Superintendent's Home Preliminary Study 5
Date
1957
Description
WY State Boys School (WY Industrial Institute) Superintendent's Home Preliminary Study 5 by Holizinger-Schropfert & Assoc, 1 set with 1 sheet blueline paper
Category - Type
Plan/Specification
Title
Wyoming State Boys School/Industrial Institute Gymnasium Plan
Date
1957
Description
WY State Boys School/Industrial Institute Gymnasium Plan by Robert Wehlri, 1 set with 10 sheets blueprint, 3 sheets blueline paper
Category - Type
Plan/Specification
Title
Wyoming State Childrens Home Chain Link Fence plan
Date
1957
Description
WY State Childrens Home Chain Link Fence by Robert Streeter, 2 sets with 1 sheet blueline paper
Category - Type
Plan/Specification
Title
Wyoming State Hospital Infirmary Building Revised Roof Drainage Plan
Date
1957
Description
WY State Hospital Infirmary Building Revised Roof Drainage Plan by Kellogg & Kellogg, job 5514-R, 1 set with 1 sheet blueline paper
Category - Type
Plan/Specification
Title
Wyoming State Hospital Ward G Plan
Date
1957
Description
WY State Hospital Ward G Plan by Kellogg & Kellogg, job 5625, 1 set with 19 sheets blueline paper
Category - Type
Plan/Specification
Title
Wyoming State Training School Girls Dormitory (Smith Cottage) Plan
Date
1957
Description
WY State Training School Girls Dormitory (Smith Cottage) Plan (attached to Infirmary Building Addition Plan. Also attached is Shop Building Plan ) by Tresler & McCall, comm 235, 1 incomplete set with 13 sheets blueline paper
Category - Type
Plan/Specification
Title
Wyoming State Training School Girls Dormitory Plan
Date
1957
Description
WY State Training School Girls Dormitory Plan by Tressler & McCall, commission 234, 1 set with 11 sheets blueline paper
Category - Type
Plan/Specification
Title
Wyoming State Training School Infirmary Plan (Shop Building & Girls Dormitory [Smith] Cottage Plan Attached to Plans)
Date
1957
Description
WY State Training School Infirmary Plan (Shop Building & Girls Dormitory [Smith] Cottage Plan Attached to Plans) by Tressler & McCall, commission 236, 2 sets with 5 sheets blueline paper
Category - Type
Plan/Specification
Title
Wyoming State Training School Shop Building (attached to Infirmary Building Addition Plan & Girls Domutory-Smith Cottage)
Date
1957
Description
WY State Training School Shop Building (attached to Infirmary Building Addition Plan. also attached is Girls Dormitory [Smith Cottage] Plan) by Tresler & McCall, comm 235, 2 incomplete sets, 1 with 6 sheets blueline paper, 1 with 7 sheets blueline paper- #NAME?
Category - Type
Plan/Specification
Title
Wyoming State Training School Superintendent's Home Preliminary Study 4
Date
1957
Description
WY State Training School Superintendent's Home Preliminary Study #4 by Holizinger-Schropfert & Assoc, 3 set, 2 sheets blueline paper
Category - Type
Plan/Specification
Title
Russell Ave, Carter Oil Co.
Date
1957
Description
Russell Ave, Carter Oil Co.
Category - Type
Map-City/Cheyenne
Title
School District 1 Topo of Block 66 Interior Heights
Date
1957
Description
School District 1 Topo of Block 66 Interior Heights
Category - Type
Map-City/Cheyenne
Title
Wheatland Crestview Sub. FHA suggested revised plan
Date
1957
Description
Wheatland Crestview Sub. FHA suggested revised plan. Sketch
Category - Type
Map-City/Wheatland
Title
All America Plat
Date
1957
Description
All America Plat
Category - Type
Map-City/Cheyenne
Title
Allison Tracts Plat, Tract 3 (South Greeley & Fox Farm-Continental Oil Company)
Date
1957
Description
Allison Tracts Plat, Tract 3 (South Greeley & Fox Farm-Continental Oil Company)
Category - Type
Map-City/Cheyenne
Title
Arp Addition 2nd Filing Plat
Date
1957
Description
Arp Addition 2nd Filing Plat
Category - Type
Map-City/Cheyenne
Title
Arp Addition Plat
Date
1957
Description
Arp Addition Plat
Category - Type
Map-City/Cheyenne
Title
Arp Addition Plat, Proposed Layout (file 148a)
Date
1957
Description
Arp Addition Plat, Proposed Layout (file 148a)
Category - Type
Map-City/Cheyenne
Title
Bell Polo Ranch Addition Plat
Date
1957
Description
Bell Polo Ranch Addition Plat, Section 17, Township 14, Range 67
Category - Type
Map-City/Cheyenne
Title
Buffalo Ridge Estates 2nd Filing Plat
Date
1957
Description
Buffalo Ridge Estates 2nd Filing Plat
Category - Type
Map-City/Cheyenne
Title
Buffalo Ridge Estates 2nd Filing Plat
Date
1957
Description
Buffalo Ridge Estates 2nd Filing Plat
Category - Type
Map-City/Cheyenne
Title
Cheyenne Block 310, Lot 8, 19th and Logan
Date
1957
Description
Cheyenne Block 310, Lot 8, 19th and Logan
Category - Type
Map-City/Cheyenne
Title
Cheyenne Block 427, North 116' of West 16' Lot 9 and North 116' Lots 10-11
Date
1957
Description
Cheyenne Block 427, North 116' of West 16' Lot 9 and North 116' Lots 10-11.
Category - Type
Map-City/Cheyenne
Title
Cheyenne Block 432, 437 and 446 YMCA
Date
1957
Description
Cheyenne Block 432, 437 and 446 YMCA
Category - Type
Map-City/Cheyenne
Title
Cheyenne Block 594, Lots 1-3 plat
Date
1957
Description
Cheyenne Block 594, Lots 1-3 plat
Category - Type
Map-City/Cheyenne
Title
Cheyenne Block 81, Lots 3 and 4
Date
1957
Description
Cheyenne Block 81, Lots 3 and 4
Category - Type
Map-City/Cheyenne
Title
Cheyenne, Municipal Airport, Pavement to be Sealed and Repaired
Date
1957
Description
Cheyenne, Municipal Airport, Pavement to be Sealed and Repaired. Sketch
Category - Type
Map-City/Cheyenne
Title
Derr Avenue Proposed sanitary sewer map
Date
1957
Description
Derr Avenue Proposed sanitary sewer
Category - Type
Map-City/Cheyenne
Title
Floydcliff, Tracts 213-216, Sunnyside 6th Filing
Date
1957
Description
Floydcliff, Tracts 213-216, Sunnyside 6th Filing`
Category - Type
Map-City/Cheyenne
Title
Happy Jack C.R. No, 20 right of way required for change
Date
1957
Description
Happy Jack C.R. #20 R/W required for change
Category - Type
Map-City/Cheyenne
|

























