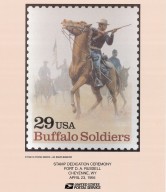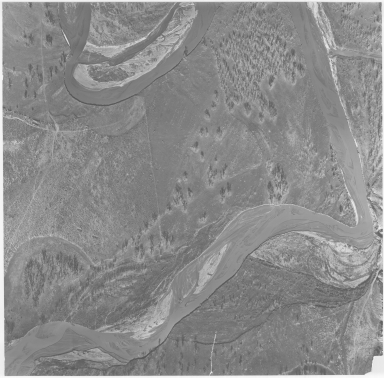|
Title
Fort McKinney/WY Soldiers & Sailors Home Building Plans restoration
Date
1979
Description
Fort McKinney/WY Soldiers & Sailors Home Building Plans restoration, 1 set with 10 double-sided browntone sheets. NOTE: access to building plans restricted
Category - Type
Military-Fort McKinney
Title
Fort McKinney/WY Soldiers & Sailors Home Building Plans restoration
Date
1979
Description
Fort McKinney/WY Soldiers & Sailors Home Building Plans restoration, 1 set with 10 double-sided browntone sheets. NOTE: access to building plans restricted
Category - Type
Military-Fort McKinney
Title
Fort McKinney/WY Soldiers & Sailors Home Building Plans restoration
Date
1979
Description
Fort McKinney/WY Soldiers & Sailors Home Building Plans restoration, 1 set with 10 double-sided browntone sheets. NOTE: access to building plans restricted
Category - Type
Military-Fort McKinney
Title
Fort McKinney/WY Soldiers & Sailors Home Building Plans restoration
Date
1979
Description
Fort McKinney/WY Soldiers & Sailors Home Building Plans restoration, 1 set with 10 double-sided browntone sheets. NOTE: access to building plans restricted
Category - Type
Military-Fort McKinney
Title
Fort McKinney/WY Soldiers & Sailors Home Building Plans restoration
Date
1979
Description
Fort McKinney/WY Soldiers & Sailors Home Building Plans restoration, 1 set with 10 double-sided browntone sheets. NOTE: access to building plans restricted
Category - Type
Military-Fort McKinney
Title
Fort McKinney/WY Soldiers & Sailors Home Building Plans restoration
Date
1979
Description
Fort McKinney/WY Soldiers & Sailors Home Building Plans restoration, 1 set with 10 double-sided browntone sheets. NOTE: access to building plans restricted
Category - Type
Military-Fort McKinney
Title
Fort McKinney/WY Soldiers & Sailors Home Building Plans restoration
Date
1979
Description
Fort McKinney/WY Soldiers & Sailors Home Building Plans restoration, 1 set with 10 double-sided browntone sheets. NOTE: access to building plans restricted
Category - Type
Military-Fort McKinney
Title
Fort McKinney/WY Soldiers & Sailors Home Building Plans restoration
Date
1979
Description
Fort McKinney/WY Soldiers & Sailors Home Building Plans restoration, 1 set with 10 double-sided browntone sheets. NOTE: access to building plans restricted
Category - Type
Military-Fort McKinney
Title
Fort McKinney/WY Soldiers & Sailors Home Building Plans restoration
Date
1979
Description
Fort McKinney/WY Soldiers & Sailors Home Building Plans restoration, 1 set with 10 double-sided browntone sheets. NOTE: access to building plans restricted
Category - Type
Military-Fort McKinney
Title
Fort McKinney/WY Soldiers & Sailors Home Building Plans restoration
Date
1979
Description
Fort McKinney/WY Soldiers & Sailors Home Building Plans restoration, 1 set with 10 double-sided browntone sheets. NOTE: access to building plans restricted
Category - Type
Military-Fort McKinney
Title
Fort McKinney/WY Soldiers & Sailors Home Building Plans restoration
Date
1979
Description
Fort McKinney/WY Soldiers & Sailors Home Building Plans restoration, 1 set with 10 double-sided browntone sheets. NOTE: access to building plans restricted
Category - Type
Military-Fort McKinney
Title
Fort McKinney/WY Soldiers & Sailors Home Building Plans restoration
Date
1979
Description
Fort McKinney/WY Soldiers & Sailors Home Building Plans restoration, 1 set with 10 double-sided browntone sheets. NOTE: access to building plans restricted
Category - Type
Military-Fort McKinney
Title
Fort Phil Kearny Historical Area Base Map
Date
1986 Circa
Description
Fort Phil Kearny Historical Area Base Map includes visitor center, parking, exhibit, monuments, picnic area, sanitary facility, site locations, streams, roads, trails, topo info, interstates, pipelines, ditches, gulches, gauging stations, fish hatchery, radio towers, air landing strip,towns, enlargement boundaries, state property
Category - Type
Military-Fort Kearny
Title
Buffalo Soldier 29 Cent Stamp Dedication Poster, held at Fort Russell on April 23, 1994
Date
1994
Description
Buffalo Soldier 29 Cent Stamp Dedication Poster, held at Fort Russell on April 23, 1994, includes image of Buffalo Soldier on horse holding rifle in foreground with additional soldiers faded in the background, 1 set with 1 sheet colored---loaned for scan
Category - Type
Poster-Advertisement
Title
Aerial Photo of Military Site, possibly Fort Reno
Date
Undated
Description
Aerial Photo of Military Site, possibly Fort Reno
Category - Type
Military-Fort Reno
Title
Buffalo Tourist Promotional Brochure
Date
Undated
Description
Buffalo Tourist Promotional Brochure from Alabam's Soup or Service, Phillips 66 Gas Station, printed by Buffalo Bulletin, includes photo of Alabam, service station, beauty contestants, child with fish at campsite, cowboy on step, Ford Street, lumber yard, owl perched by parking meter, also includes reasons to spend the night in Buffalo and other descriptive information, 1 set with 1 sheet paper
Category - Type
Certificate-Flyer
Title
Buffalo Tourist Promotional Brochure
Date
Undated
Description
Buffalo Tourist Promotional Brochure from Alabam's Soup or Service, Phillips 66 Gas Station, printed by Buffalo Bulletin, includes photo of Alabam, service station, beauty contestants, child with fish at campsite, cowboy on step, Ford Street, lumber yard, owl perched by parking meter, also includes reasons to spend the night in Buffalo and other descriptive information, 1 set with 1 sheet paper
Category - Type
Certificate-Flyer
Title
Fort McKinney (No 1), Cantonment Reno Area Map
Date
Undated
Description
Fort McKinney (No 1), Cantonment Reno Area Map showing Approximate Historic Locations & Route, 1 chronar & 1 positive copy
Category - Type
Military-Fort McKinney
Title
Fort McKinney area survey map
Date
Undated
Description
Fort McKinney area survey map by the US Bureau of Reclamation, 1 chronar & 2 positive copies
Category - Type
Military-Fort McKinney
Title
Fort McKinney area survey map
Date
Undated
Description
Fort McKinney area survey map by the US Bureau of Reclamation, 1 chronar & 2 positive copies
Category - Type
Military-Fort McKinney
Title
Fort McKinney area survey map
Date
Undated
Description
Fort McKinney area survey map by the US Bureau of Reclamation, 1 chronar & 2 positive copies
Category - Type
Military-Fort McKinney
Title
Fort Phil Kearney vicinity map
Date
Undated
Description
Fort Phil Kearney vicinity map, includes location of the fort, roads, streams, topo info, types of trees (?)
Category - Type
Military-Fort Kearny
Title
Fort Phil Kearny & related sites, General Development Plan
Date
Undated
Description
Fort Phil Kearney and Related Sites General Development Plan, 5 sheets
Category - Type
Military-Fort Kearny
Title
Fort Phil Kearny Plan/Site Map
Date
Undated
Description
Fort Phil Kearny Plan/Site Map by Col. Henry B Carrington includes building locations and names, roadways
Category - Type
Military-Fort Kearny
Title
Fort Phil Kearny? Quarter Masters' Corral Plan
Date
Undated
Description
Fort Phil Kearny? Quarter Masters' Corral Plan, 5 copies
Category - Type
Military-Fort Kearny
Title
Fort Reno & Fort McKinney Cantonment?
Date
Undated
Description
Fort Reno & Fort McKinney Cantonment? , 4 sheets 5 copies photo transparencies & projections
Category - Type
Military-Fort Reno
Title
Post/Fort McKinney Plat
Date
Undated
Description
Post/Fort McKinney Plat, includes building designations, type & list, ditches, roads, fence, sidewalk, sewer & water pipes, topo info, river, 1 set with 1 sheet blueprint
Category - Type
Military-Fort McKinney
Title
Fort Phil Kearny Maps and Plans
Date
1860s
Description
Fort Phil Kearney Maps and Plans, Xeroxes 26 sheets
Category - Type
Military-Fort Kearny
Title
Fort Phil Kearney Plan for Magazine
Date
1867 Circa
Description
Fort Phil Kearney Plan for Magazine by Henry Carrington
Category - Type
Military-Fort Kearny
Title
Fort Phil Kearney Plan for Magazine
Date
1867 Circa
Description
Fort Phil Kearney Plan for Magazine by Henry Carrington
Category - Type
Military-Fort Kearny
Title
Soldiers & Sailors Home Building Plans
Date
1921
Description
Soldiers & Sailors Home Building Plans, Power House Plans, Venetian Blinds, Clothes Chute, Layout, & Unidentified Sheet, Buffalo, WY
Category - Type
Plan/Specification
Title
Wyoming State Soldiers & Sailors Home/Veterans Home Administration Building Boiler Room Plan
Date
1933
Description
WY State Soldiers & Sailors Home/Veterans Home Administration Building Boiler Room Plan by Fred W Ambrose, 1 set with 2 sheets blueprint (undersized)
Category - Type
Plan/Specification
Title
Wyoming State Soldiers & Sailors Home/Veterans Home Sewage Disposal Plan & Root Cellar
Date
1933
Description
WY State Soldiers & Sailors Home/Veterans Home Sewage Disposal Plan & Root Cellar by EC Gwillim, 1 set with 9 sheets blueprint
Category - Type
Plan/Specification
Title
Soldiers & Sailors Home Heating Plan, Buffalo, WY
Date
1938
Description
Soldiers & Sailors Home, (15 sheets), Buffalo, WY
Category - Type
Plan/Specification
Title
Wyoming State Soldiers & Sailors Home/Veterans Home Light Fixture Plan
Date
1938
Description
WY State Soldiers & Sailors Home/Veterans Home Light Fixture Plan by William Dubois, includes schedule of electric fixtures (with 3 sheets paper), 2 sets, 1 set with 1 sheet blueprint, 1 set with 1 sheet vellum
Category - Type
Plan/Specification
Title
Wyoming State Soldiers & Sailors Home/Veterans Home Commandants Residence Proposed Plan
Date
1940
Description
WY State Soldiers & Sailors Home/Veterans Home Commandants Residence Proposed Plan by C Walter Wiberg, 4050, 1 set with 1 sheet paper
Category - Type
Plan/Specification
Title
Wyoming State Soldiers & Sailors Home/Veterans Home Commandants Residence Proposed Plan
Date
1940
Description
WY State Soldiers & Sailors Home/Veterans Home Commandants Residence Proposed Plan by William Dubois, 2 sets with 4 sheets blueprint (undersized)
Category - Type
Plan/Specification
Title
Wyoming State Soldiers & Sailors Home/Veterans Home Commandants/Superintendents Residence Plan
Date
1940
Description
WY State Soldiers & Sailors Home/Veterans Home Commandants/Superintendents Residence Plan by C Walter Wibers, 4050, 2 sets, 1 complete set with 5 sheets blueprint, 1 incomplete set with 4 sheets blueprint
Category - Type
Plan/Specification
Title
Wyoming State Soldiers & Sailors Home/Veterans Home Commandants Residence Sketch/Floor Plan
Date
1940 Circa
Description
WY State Soldiers & Sailors Home/Veterans Home Commandants Residence Sketch/Floor Plan by William Dubois, 1 set with 1 sheet paper (undersized)
Category - Type
Plan/Specification
Title
Wyoming State Soldiers & Sailors Home/Veterans Home Plot Plan
Date
1940 Circa
Description
WY State Soldiers & Sailors Home/Veterans Home Plot Plan by C Walter Wiberg, 1 set with 1 sheet paper
Category - Type
Plan/Specification
Title
Wyoming State Soldiers & Sailors Home/Veterans Home Garage Plan (Commandants Residence?)
Date
1944
Description
WY State Soldiers & Sailors Home/Veterans Home Garage Plan (Commandants Residence?), 1 set with 2 sheets tissue paper
Category - Type
Plan/Specification
Title
Wyoming State Soldiers & Sailors Home/Veterans Home Addition Floor Plan & Elevation
Date
1948
Description
WY State Soldiers & Sailors Home/Veterans Home Addition Floor Plan & Elevation by CW Shaver, 1 set with 2 sheets blueline paper
Category - Type
Plan/Specification
Title
Wyoming State Soldiers & Sailors Home/Veterans Home REA Station Proposed Location Map
Date
1948
Description
WY State Soldiers & Sailors Home/Veterans Home REA Station Proposed Location Map by Clyde ReVood, 1 set with 1 sheet blueline paper
Category - Type
Map-Site
Title
Wyoming State Soldiers & Sailors Home/Veterans Home Sewage Treatment Plant Site & Profile
Date
1949
Description
WY State Soldiers & Sailors Home/Veterans Home Sewage Treatment Plant Site & Profile by EC Gwillim, 1 incomplete set with 2 sheets blueline paper
Category - Type
Plan/Specification
Title
Wyoming State Soldiers & Sailors Home/Veterans Home Booster Pump Station Plan
Date
1953
Description
WY State Soldiers & Sailors Home/Veterans Home Booster Pump Station Plan by Robert L Streeter, job 5305, 1 set with 1 sheet paper
Category - Type
Plan/Specification
Title
Wyoming Game & Fish Dept - Buffalo, Lander, Laramie, Fisheries Management Utilities Building
Date
1954
Description
WY Game & Fish Dept - Buffalo, Lander, Laramie, Fisheries Management Utilities Building
Category - Type
Plan/Specification
Title
Wyoming Game & Fish Dept - Kaycee & Lusk, Deputy Game Warden Residence, Sewage Disposal System
Date
1954
Description
WY Game & Fish Dept - Kaycee & Lusk, Deputy Game Warden Residence, Sewage Disposal System
Category - Type
Plan/Specification
Title
Wyoming Game & Fish Dept Kaycee & Lusk plan
Date
1954-1955
Description
WY Game & Fish Dept Kaycee & Lusk
Category - Type
Plan/Specification
Title
Johnson County Museum Building plan
Date
1956
Description
Johnson County Museum Building plan, paper
Category - Type
Plan/Specification
Title
Wyoming Game & Fish Commission-Residence plot plans, Buffalo/Gillette, WY
Date
1958
Description
WY Game & Fish Commission-Residence plot plans, Buffalo/Gillette, WY, plan 347, drawn by AS Pappas, 1 set with 3 sheets tissue paper
Category - Type
Plan/Specification
|



























